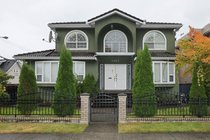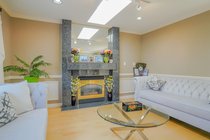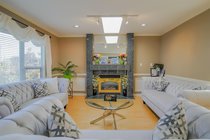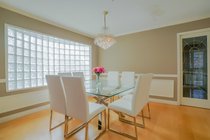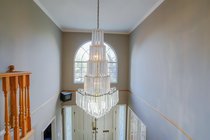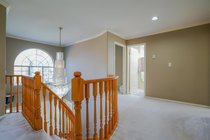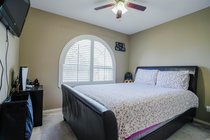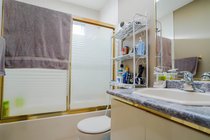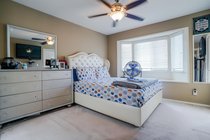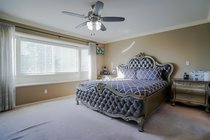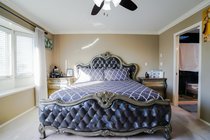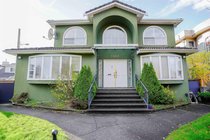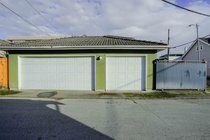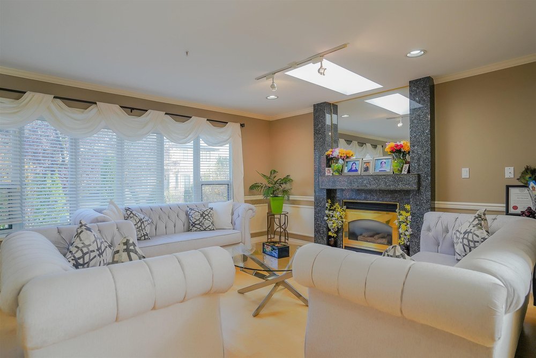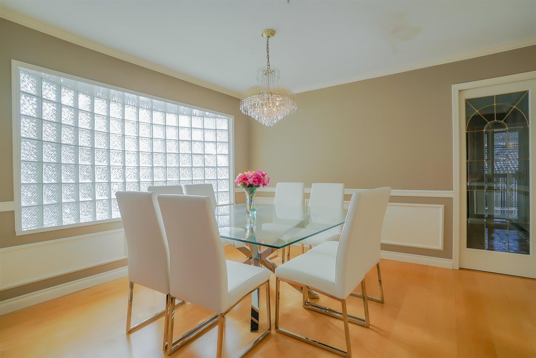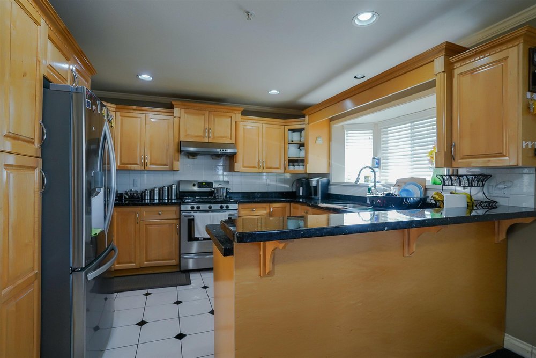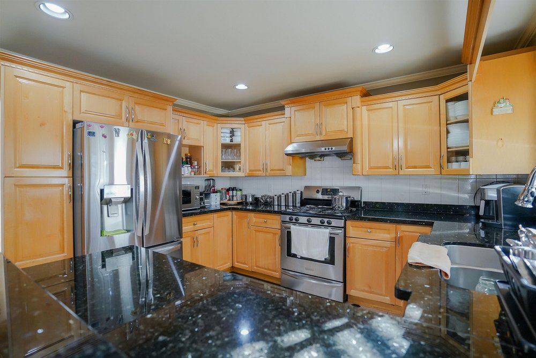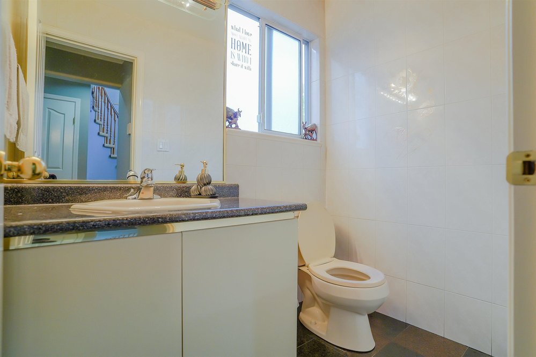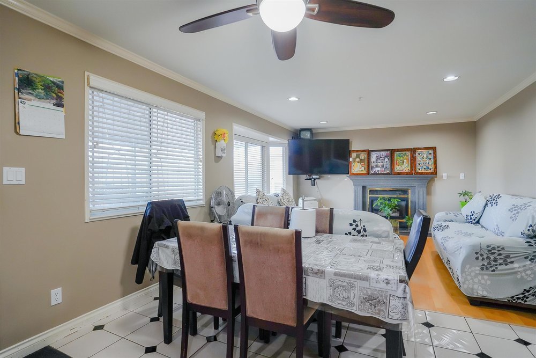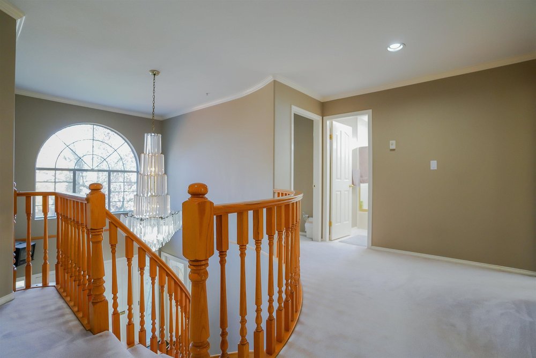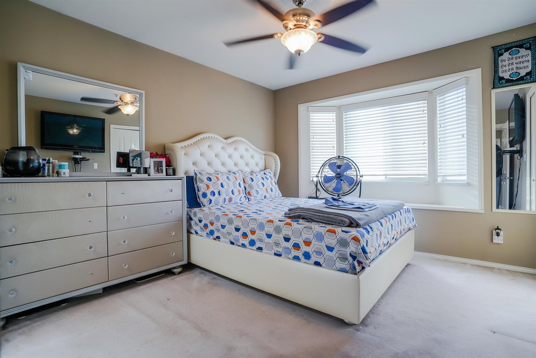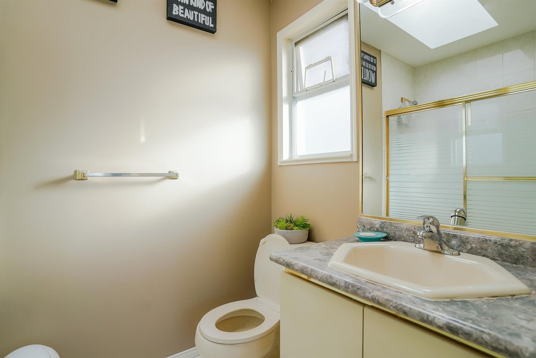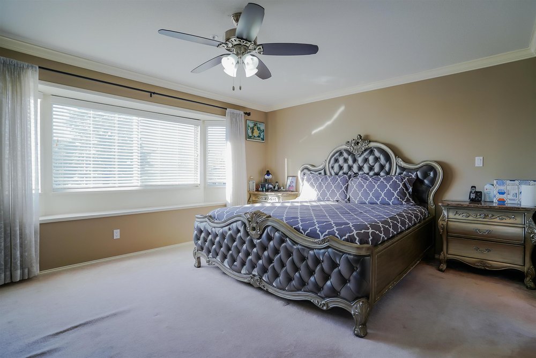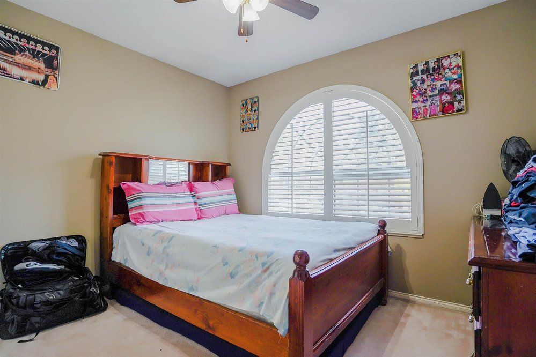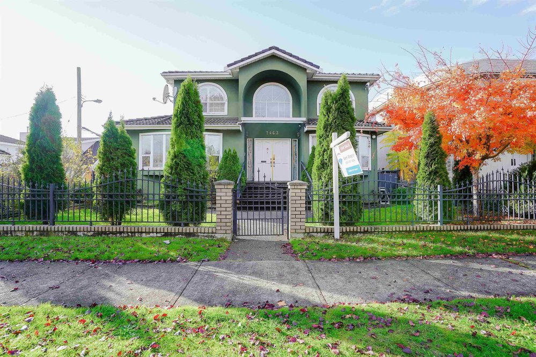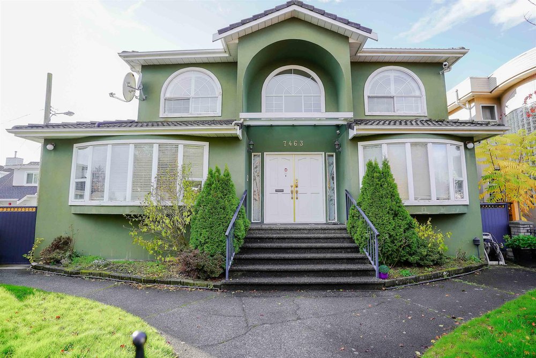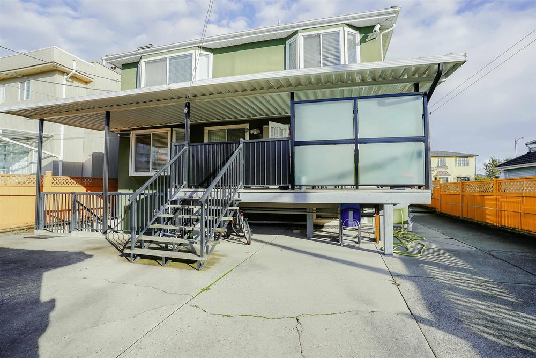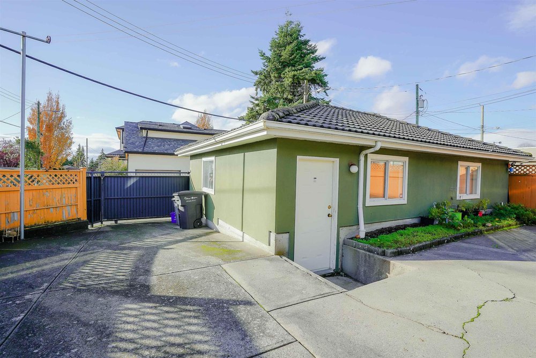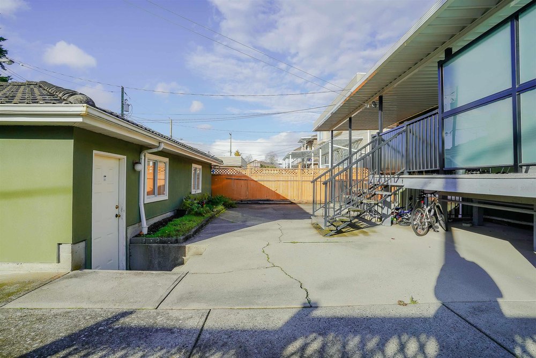Mortgage Calculator
7463 Gladstone Street, Vancouver
This impressive 3 level family residence is situated in the esteemed Fraserview neighbourhood. Boasting an abundance of natural light, this home, positioned on a corner lot, offers a spacious and practical layout. The main floor includes a sizable family and dining room, as well as a comfortable living room connected to the eating area and kitchen. With four well-proportioned bedrooms and three full baths, there is ample space for the family. The basement has been renovated and includes two bedrooms and a generiously sized living area. Additionally, the property features a triple garage and open space, providing extra parking options at the rear. Located in close proximity to schooling, Bobolink park, Fraserview golf course, and Champlain Shopping Centre.
Taxes (2023): $8,848.64
Features
Site Influences
| MLS® # | R2830523 |
|---|---|
| Property Type | Residential Detached |
| Dwelling Type | House/Single Family |
| Home Style | 2 Storey w/Bsmt. |
| Year Built | 1993 |
| Fin. Floor Area | 3239 sqft |
| Finished Levels | 3 |
| Bedrooms | 6 |
| Bathrooms | 5 |
| Taxes | $ 8849 / 2023 |
| Lot Area | 5592 sqft |
| Lot Dimensions | 49.69 × 112.5 |
| Outdoor Area | Fenced Yard,Sundeck(s) |
| Water Supply | City/Municipal |
| Maint. Fees | $N/A |
| Heating | Radiant |
|---|---|
| Construction | Frame - Wood |
| Foundation | |
| Basement | Crawl,Fully Finished |
| Roof | Tile - Concrete |
| Floor Finish | Hardwood, Tile, Carpet |
| Fireplace | 2 , Natural Gas |
| Parking | Garage; Triple,Open |
| Parking Total/Covered | 5 / 3 |
| Parking Access | Lane |
| Exterior Finish | Stucco |
| Title to Land | Freehold NonStrata |
Rooms
| Floor | Type | Dimensions |
|---|---|---|
| Main | Foyer | 8'11 x 6'1 |
| Main | Living Room | 17'10 x 13'4 |
| Main | Dining Room | 12'9 x 10'11 |
| Main | Den | 10'9 x 11'0 |
| Main | Kitchen | 11'0 x 11'9 |
| Main | Eating Area | 10'6 x 11'10 |
| Main | Family Room | 11'9 x 12'8 |
| Main | Laundry | 7'11 x 5'8 |
| Above | Primary Bedroom | 15'5 x 12'10 |
| Above | Bedroom | 11'0 x 11'4 |
| Above | Bedroom | 10'10 x 9'0 |
| Above | Bedroom | 10'9 x 9'1 |
| Bsmt | Bedroom | 12'0 x 10'6 |
| Bsmt | Bedroom | 12'0 x 9'1 |
| Bsmt | Living Room | 19'5 x 11'4 |
| Bsmt | Kitchen | 7'11 x 9'3 |
Bathrooms
| Floor | Ensuite | Pieces |
|---|---|---|
| Main | N | 2 |
| Above | Y | 4 |
| Above | Y | 4 |
| Above | N | 4 |
| Bsmt | N | 4 |

